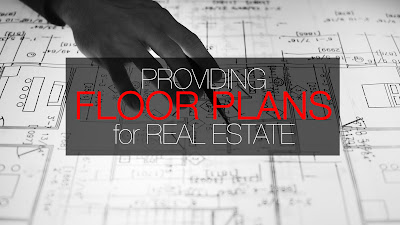 |
| Let me help you provide floor plans to real estate clients with these easy steps and video explainer |
Being able to prepare floor plans for real estate agents is a really good skill to know. It could really open up some new avenues for work whether you're already in some sort of real estate marketing work or if you're looking for a new side hustle. I made a short-ish video explaining the overall process and I will include some extra details here.
Extra Information About Making Floor Plans
- Someone was an early commenter in a place where I shared this video amongst real estate photographers, and suggested I wasn't clear about what to do with the laser. Well. Read your instructions, but, for my laser the rear end of it is to be butted up against a wall, and pointed perpendicular towards opposing wall and read the number off the screen. Then I draw a line across the sketch in the same open space with a length attached to that line with similarly placed endpoints - denoted with arrows.
- I export the svg from sweet home 3d software as I show. Then I open that svg - a vector graphic - in something like inkscape or adobe illustrator. Rasterize to a png or jpeg. at 150 or 300 dpi depending on the overall size of the home or space for use in common software and further editing.
- If you choose to do further editing - lets say putting a real estate agent's branding, or your disclaimer about the precision of the measurements - you should turn this into an action. I made two photoshop actions - one for horizontal layout houses, and one for more vertical layout houses.
- When I say a horizontal or vertical layout of house, it is because I always put the main entrance on the bottom of the page, for whatever reason I just prefer it. I don't know if it's closer to taboo or standard practice to be quite honest.
- Floor plans can be time consuming before you get more efficient at them. I really didn't like them at first because they took me forever, but they set me apart from my competition which was helpful when I was new to this area and they were established.
- I am a local photographer who does floor plans and photos (in addition to everything else). But floor plans on their own are totally viable. You don't need to be a photographer already. There are providers around here doing only floor plans. And the photographers that do provide floor plans without relying on third-party partners, all rely on separate platform to scan photography data and create structure. In other words - very different from what I do, and more expensive for little to no gain in quality, and less personalized control over outputs.
Anyways, that's my little bit on floor plans. If you get to work on learning these techniques - check back here soon, I'm going to make some scans of on-site floor plan sketches available to practice with.